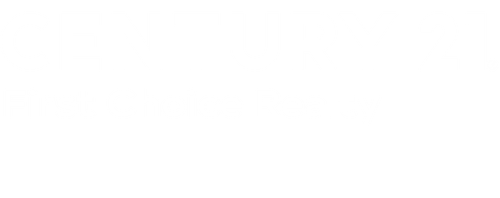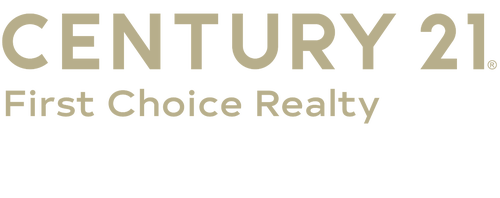


Listing Courtesy of: LAWTON / Century 21 First Choice Realty / Hana Hardzog
276 Lake Crest Dr Lawton, OK 73507
Active (29 Days)
$316,000
MLS #:
169104
169104
Lot Size
1 acres
1 acres
Type
Single-Family Home
Single-Family Home
Style
1 Story
1 Story
Views
Yes
Yes
County
Comanche County
Comanche County
Listed By
Hana Hardzog, Century 21 First Choice Realty
Source
LAWTON
Last checked Jul 26 2025 at 8:40 AM GMT+0000
LAWTON
Last checked Jul 26 2025 at 8:40 AM GMT+0000
Bathroom Details
Interior Features
- Appliances : Electric
- Appliances : Cook Top
- Appliances : Double Oven
- Appliances : Vent Hood
- Appliances : Microwave
- Appliances : Dishwasher
- Appliances : Garbage Disposal
- Appliances : Refrigerator
- Interior Features : Carbon Monoxide
- Interior Features : Dryer Connection
- Interior Features : Window Covering
- Interior Features : Smoke/Heat Alarm
- Interior Features : Security System
- Interior Features : Garage Door Opener
- Interior Features : Storm Cellar
- Interior Features : Whirlpool
- Interior Features : Washer Connection
- Interior Features : Walk-In Closet
- Interior Features : 8-Ft.+ Ceiling
- Laundry/Utility Room : Room
Property Features
- Fireplace: Electric
- Foundation: Slab
Heating and Cooling
- Central
- Electric
- Central-Electric
Flooring
- Ceramic Tile
- Carpet
Exterior Features
- Roof: Composition
Utility Information
- Utilities: Electric
- Sewer: Aeration Septic, Rural District
- Fuel: None
- Energy: Double Pane, Storm Doors, Fireplace Insert, Ceiling Fan
School Information
- Elementary School: Elgin
- Middle School: Elgin
- High School: Elgin
Stories
- 1
Living Area
- 2,200 sqft
Location
Estimated Monthly Mortgage Payment
*Based on Fixed Interest Rate withe a 30 year term, principal and interest only
Listing price
Down payment
%
Interest rate
%Mortgage calculator estimates are provided by C21 First Choice Realty and are intended for information use only. Your payments may be higher or lower and all loans are subject to credit approval.
Disclaimer: Copyright 2025 Lawton Board of Realtors. All rights reserved. This information is deemed reliable, but not guaranteed. The information being provided is for consumers’ personal, non-commercial use and may not be used for any purpose other than to identify prospective properties consumers may be interested in purchasing. Data last updated 7/26/25 01:40




Description